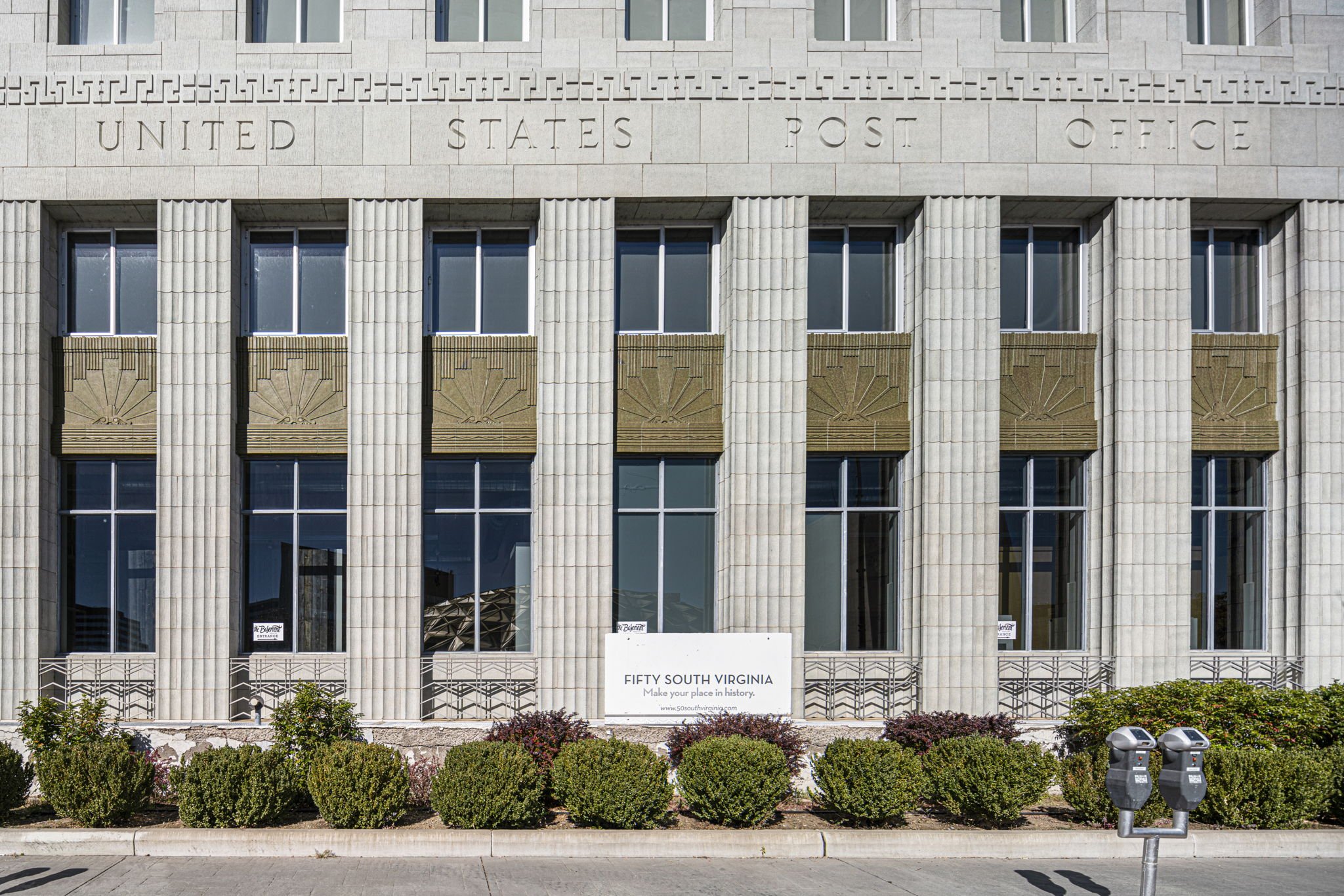50 South Virginia Street
A boon to Reno’s economy.
Then, and now.
In February 1928, President Calvin Coolidge signed a bill appropriating $100 million for construction of new post offices across the country, including $450,000 for a new Reno post office and federal building. The postal service considered several sites, eventually purchasing the site south of the Truckee River between Virginia and Center Streets. During this period, the Treasury Department’s Office of the Supervising Architect designed most post offices. The Reno building was unique because the Postal Department hired a local architect and because that architect convinced them to approve plans for what would become Nevada’s only Art Deco post office.
The Postal Department hired Reno native and University of Nevada, Reno Graduate Frederic J. DeLongchamps, one of Nevada’s most prolific architects. After aiding in San Francisco’s post-earthquake rebuilding, DeLongchamps returned to Nevada and - despite no formal training - he soon won a bid to design the Washoe County Courthouse.
DeLongchamps ultimately designed nine county courthouses including two in California, major additions to the Nevada State Capitol, mansions for the Mapes family and George Whittell, and more than five hundred other buildings. He won awards for his building designs at the 1915 Panama-Pacific International Expositions in San Francisco and San Diego, and served as Nevada’s first state architect.
A design like no other
Frederic J. DeLongchamps designed the “Reno Downtown Station” - among the most well thought out architectural achievements the state had seen. A board-formed, poured-in-place concrete foundation and steel frame makes up the primary construction method. The exterior of pale green terra cotta incised to resemble quarried stone was applied in a grout and metal anchorage technique, clearly visible in photos taken during the period of construction. Use of terra cotta in such quantity is unusual on a standard federal building, as it was primarily used for detailing on sills, belt courses, and cornices.
DeLongchamps is the only known Nevada architect to make extensive use of terra cotta as a building material. Architectural styles of the Depression Era tended toward modern, simplified buildings, such as the “stripped classical,” especially in regards to federal buildings constructed during that time.
The U.S. government sought to standardize plans for structures such as post offices in an effort to reduce costs associated with construction. The Office of the Supervising Architect based plans on the functional needs of a post office and the volume of business conducted at an individual location, and rarely incorporated a particular regional style. While Depression-Era post offices retained the Beaux Arts symmetry and proportions of their postal predecessors, they featured little or no ornamentation.
What remained was a basic rectangular box with a flat façade and moderate detailing suggesting classical elements in the most rudimentary form. However, excellent quality of construction was essential, a symbol of the stability of the federal government.
Nearly 100 years in Downtown Reno
McDonald Engineering began the building of DeLongchamp’s design in late 1932, then completed the building in March 1934. In addition to the main Reno post office, the Veteran’s Bureau, War and Navy Departments, Biological Survey, Weather Bureau, Land Survey Department, Bureau of Reclamation, Water Conservation Department, and United States District Attorney all had offices in the building.
Schools closed early and businesses closed for the groundbreaking ceremony November 15, 1934. Reno radio station KOH broadcasted the ceremony while the University of Nevada band played. Senator Tasker Oddie and local dignitaries spoke and many of the same dignitaries participated in another ceremony on May 13, 1933 placing the building’s cornerstone.
The excellence of DeLongchamps’s outer Art Deco Moderne design of Fifty South Virginia is exceeded only by the meticulous nature of the building’s inner details. The main entrances of the building open into interior vestibules through aluminum 12-light glass paned double doors, the mullions of which feature a zigzag decorative motif. Decorative aluminum panels above the doors within the vestibules feature images to commemorate transportation.
The panel over the left door is an image of an early airplane, possibly Charles Lindbergh’s “Spirit of St. Louis.” Over the right door is an image of the Roman messenger god of trade, profit and commerce, Mercury. Behind each is a radiating sun motif on a base of zigzags. The vestibule is walled-in aluminum that starts on the wall at the floor level and rises to the aluminum-covered, coffered ceiling. The corners are slightly concave and feature vertical banding reminiscent of fluted columns.
Art Deco Moderne
A decorative cornice with vertical banding and a dentil pattern wraps the vestibule at the ceiling. Each of the three entry vestibules varies slightly in size, shape, and configuration, yet all retain the same general decorative elements. The aluminum vestibules are built into the lobby floor plan, and feature vertical banding crowned with an elaborate cornice of sunburst and zigzag motifs. Centered over the entry doors are eagles on pillars.
Except for down-folded wings, the eagles are similar to those on the exterior of the building. More zigzag patterning and a capital that features three stars decorate the pillars.








